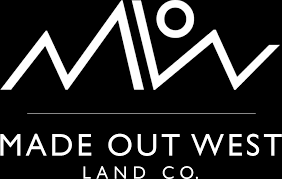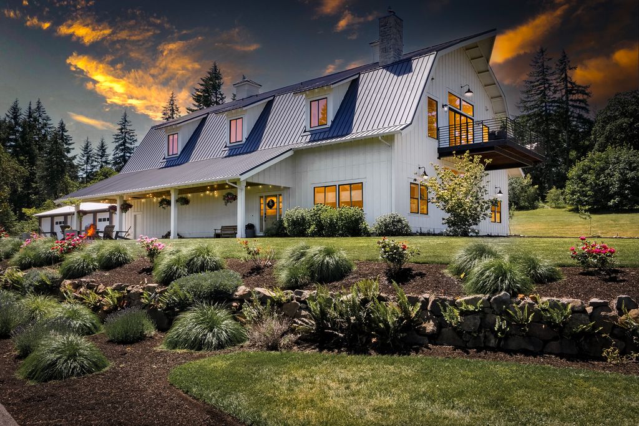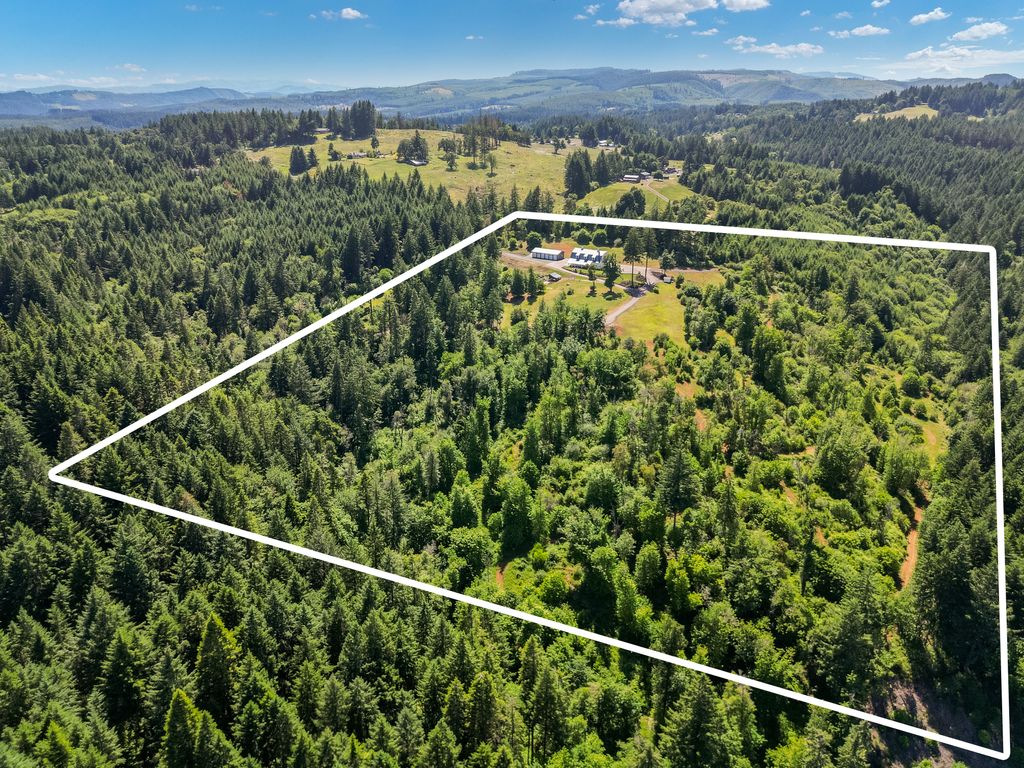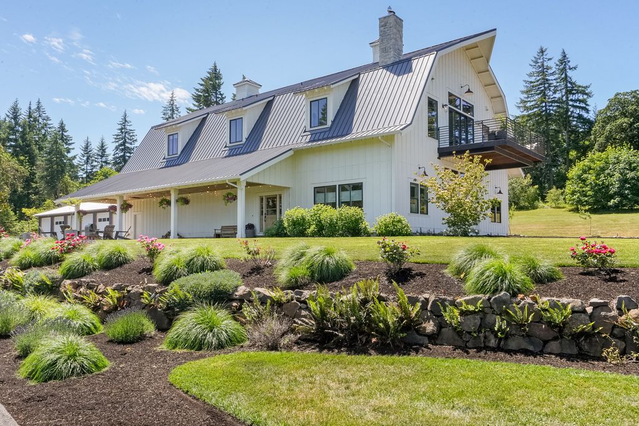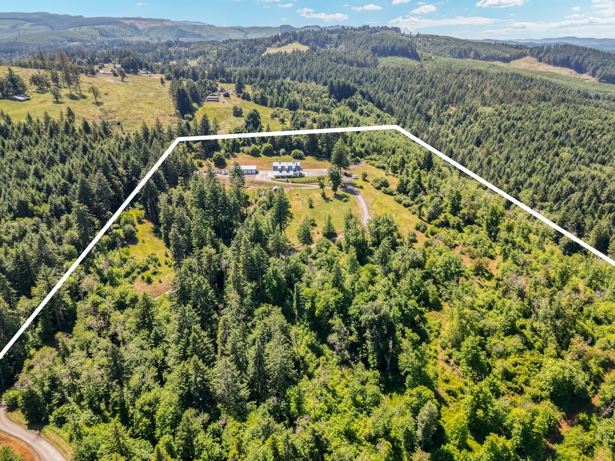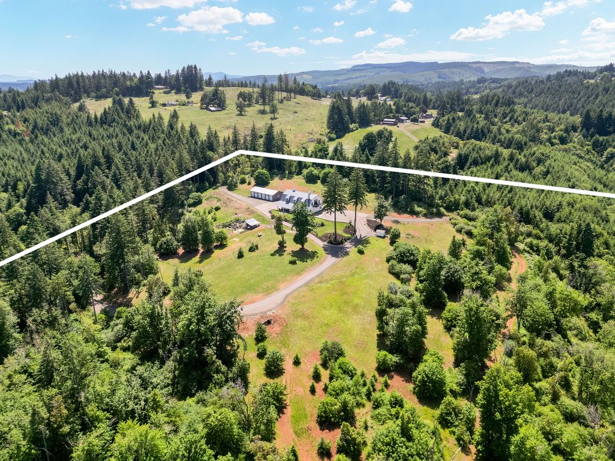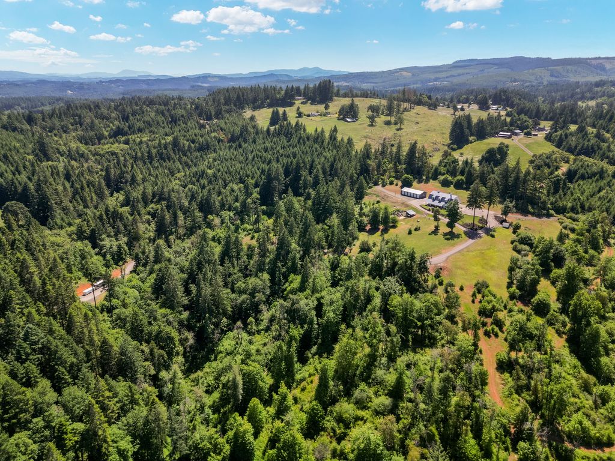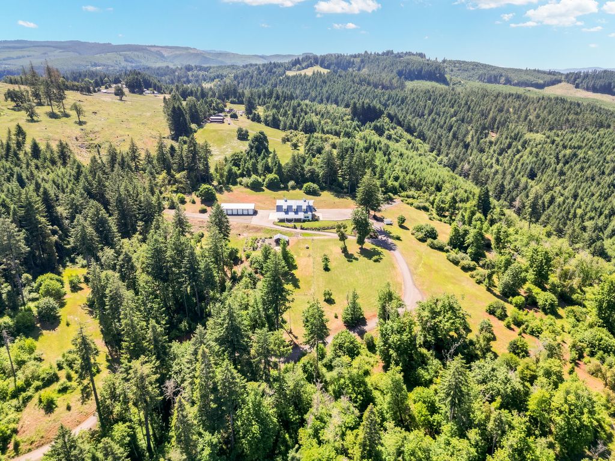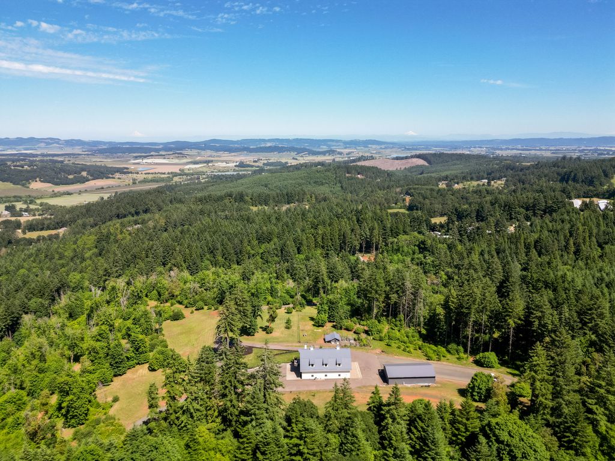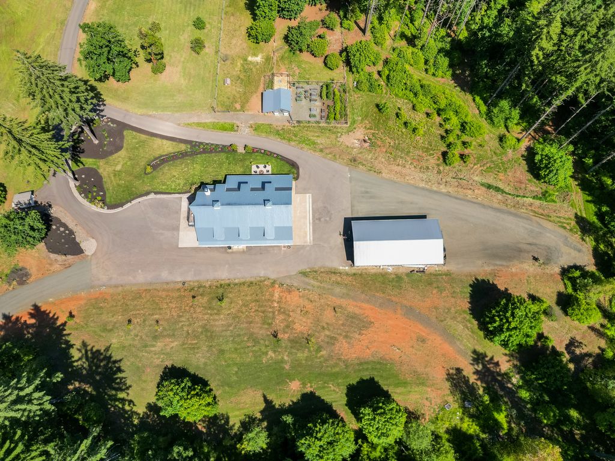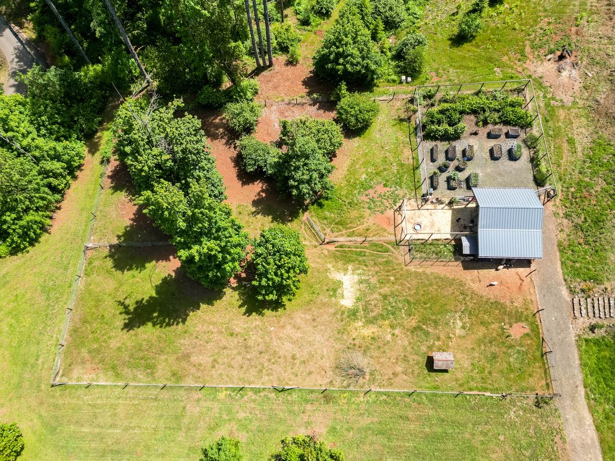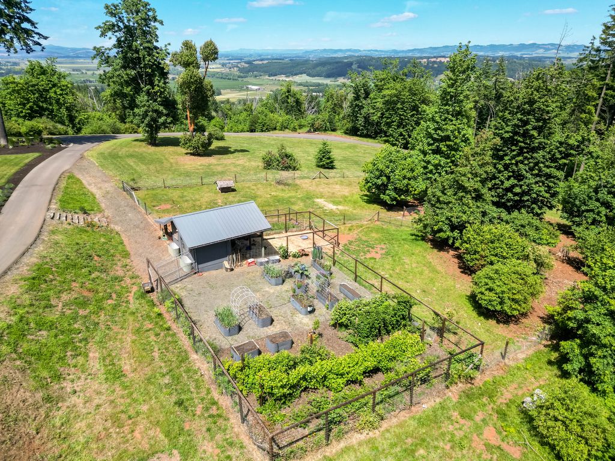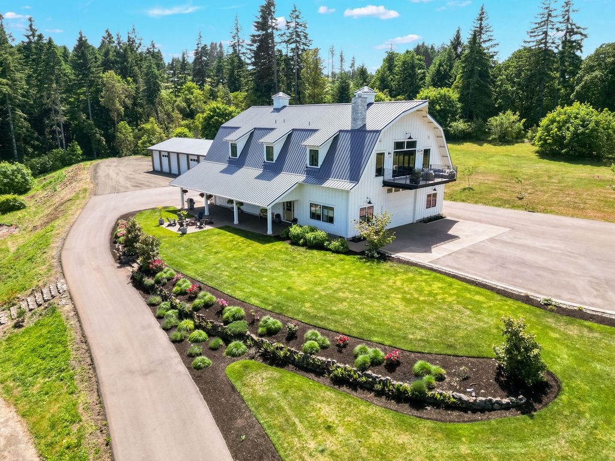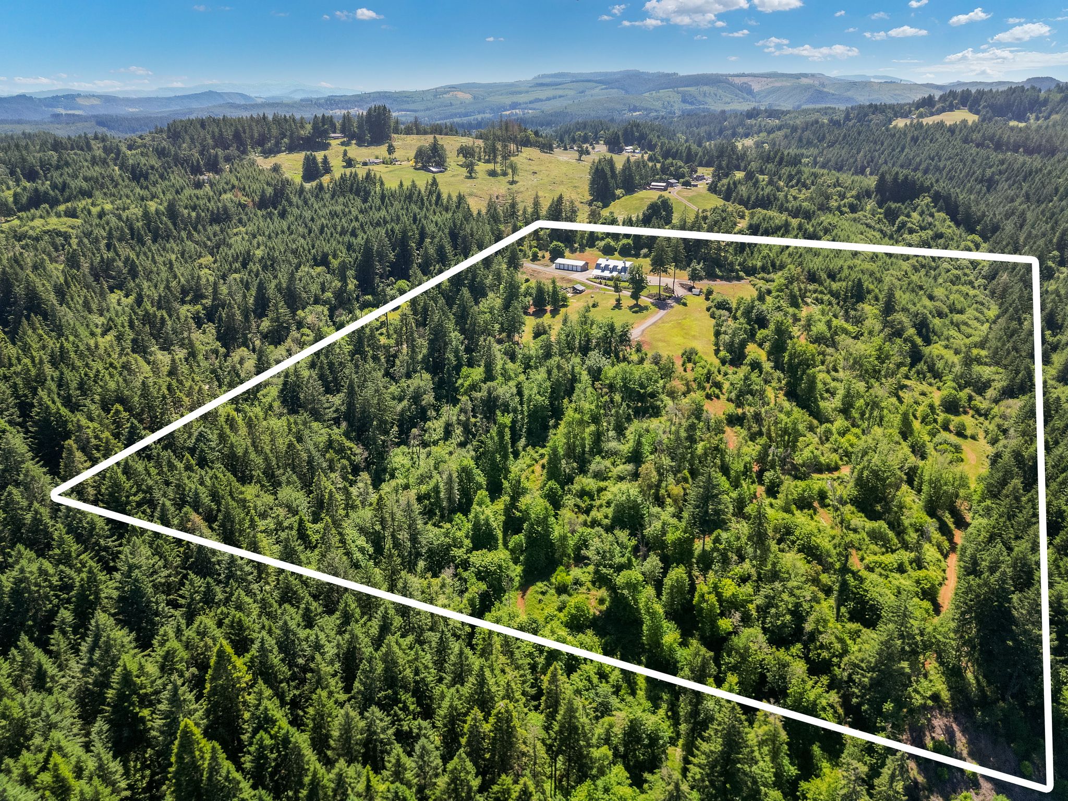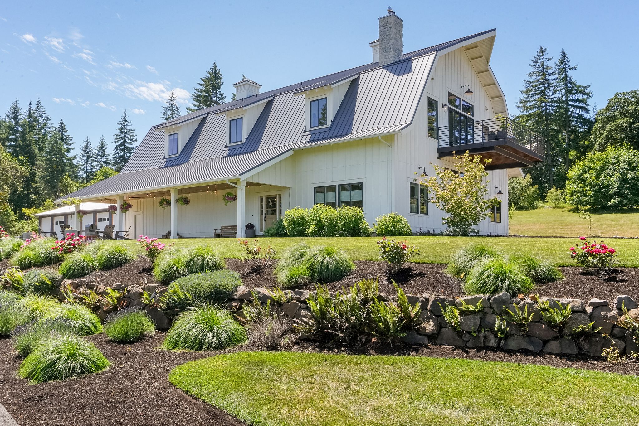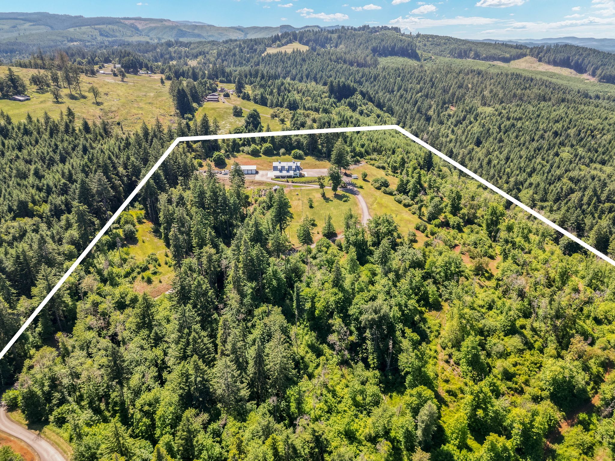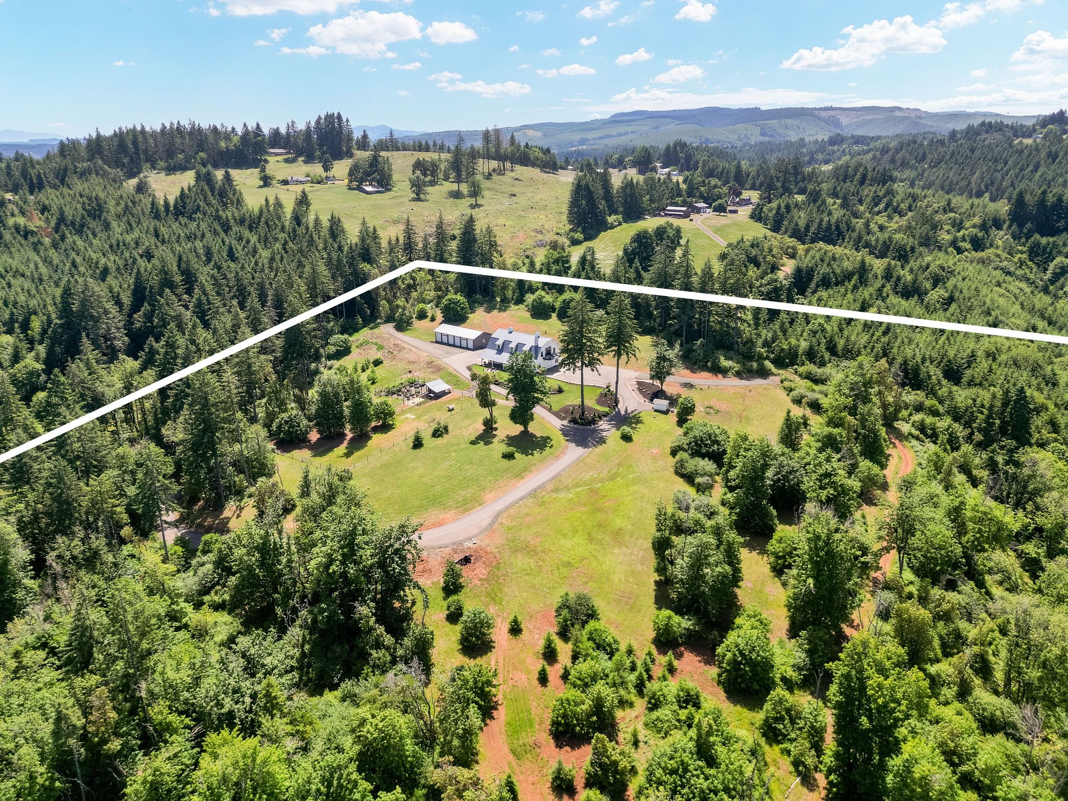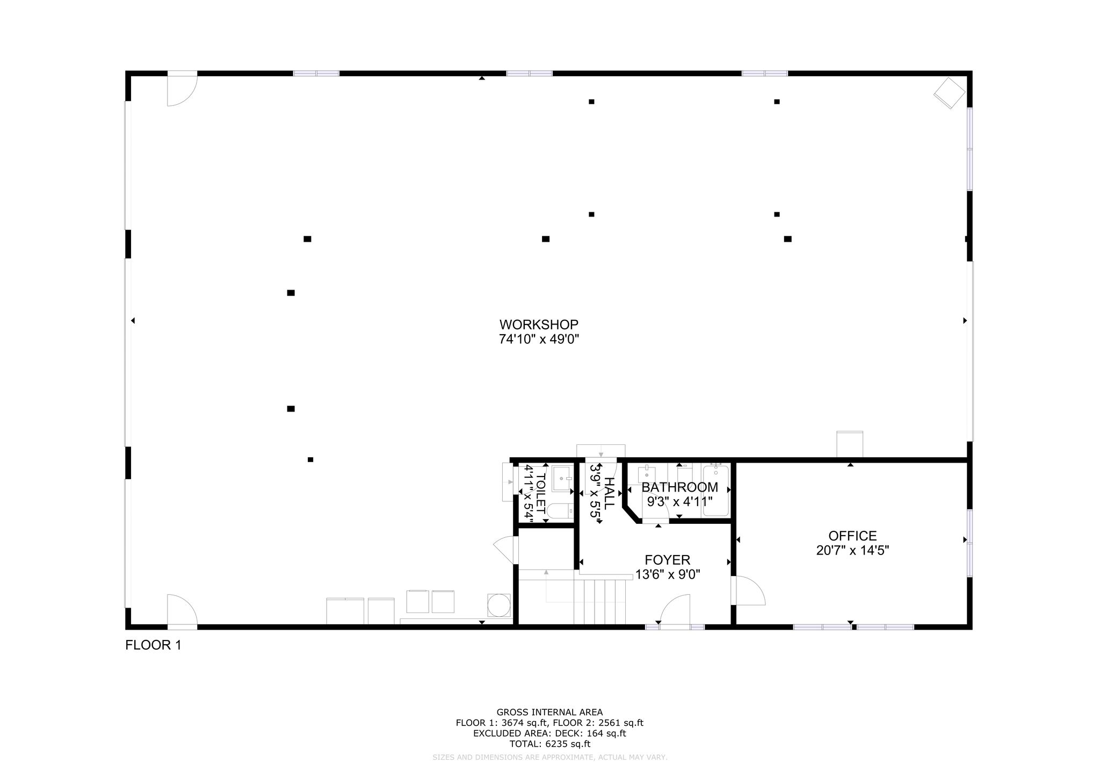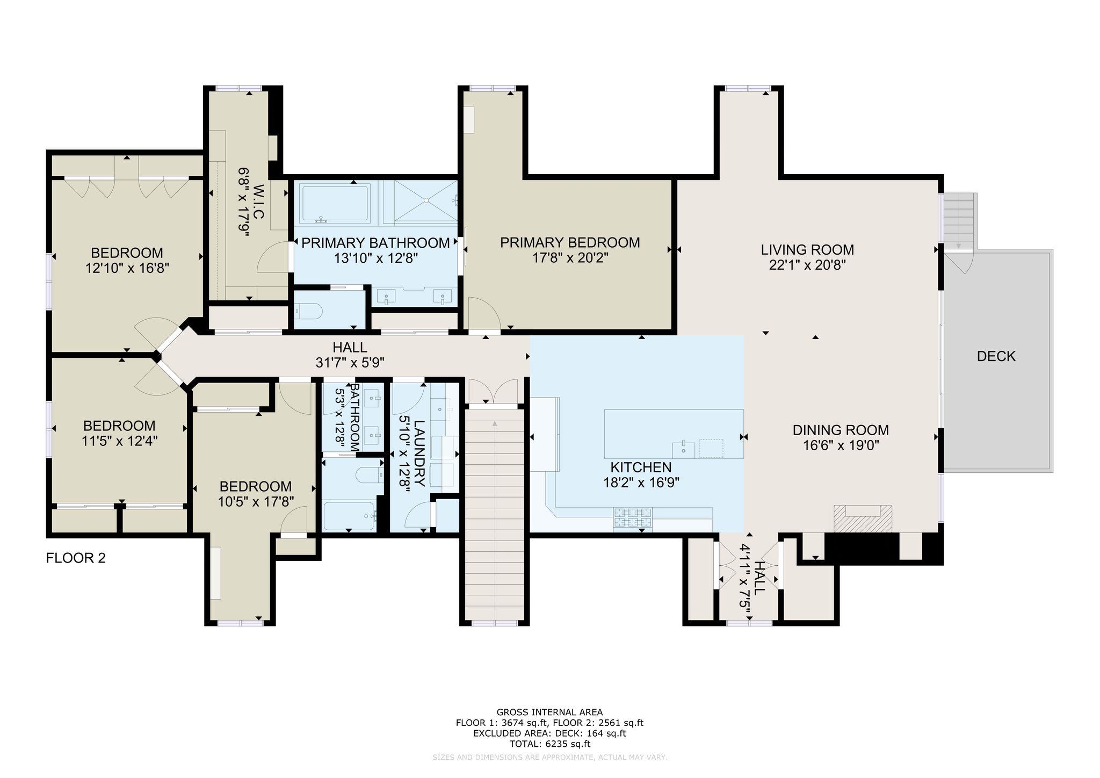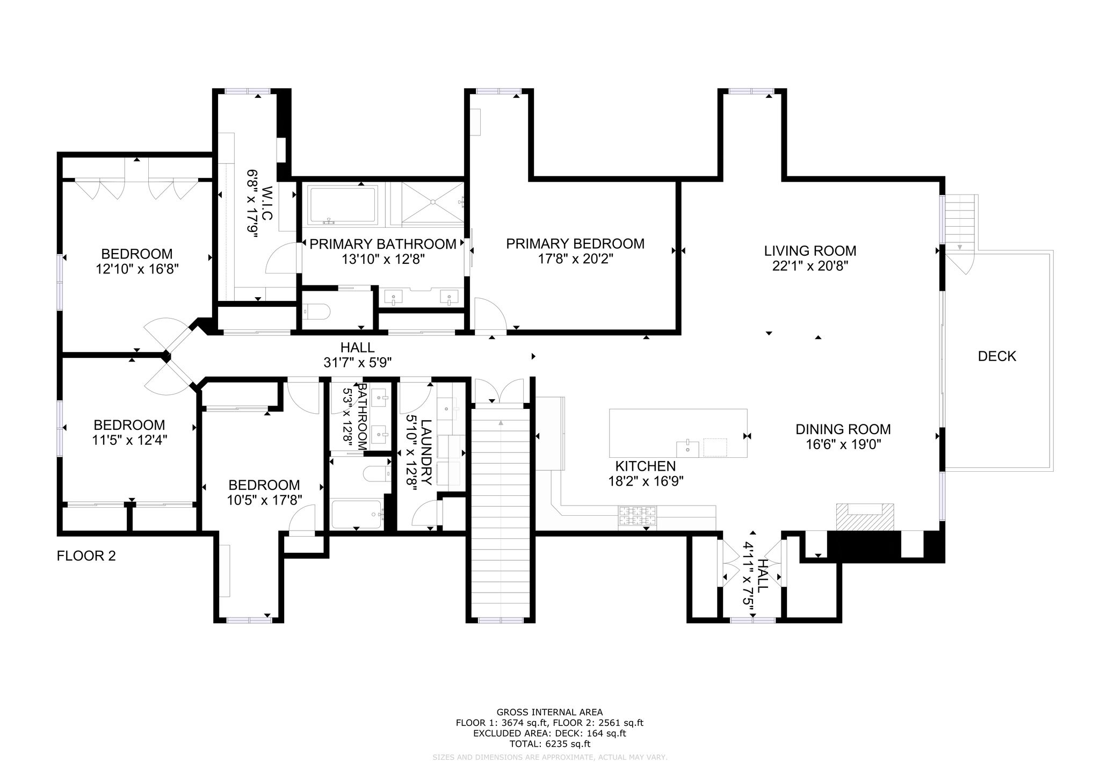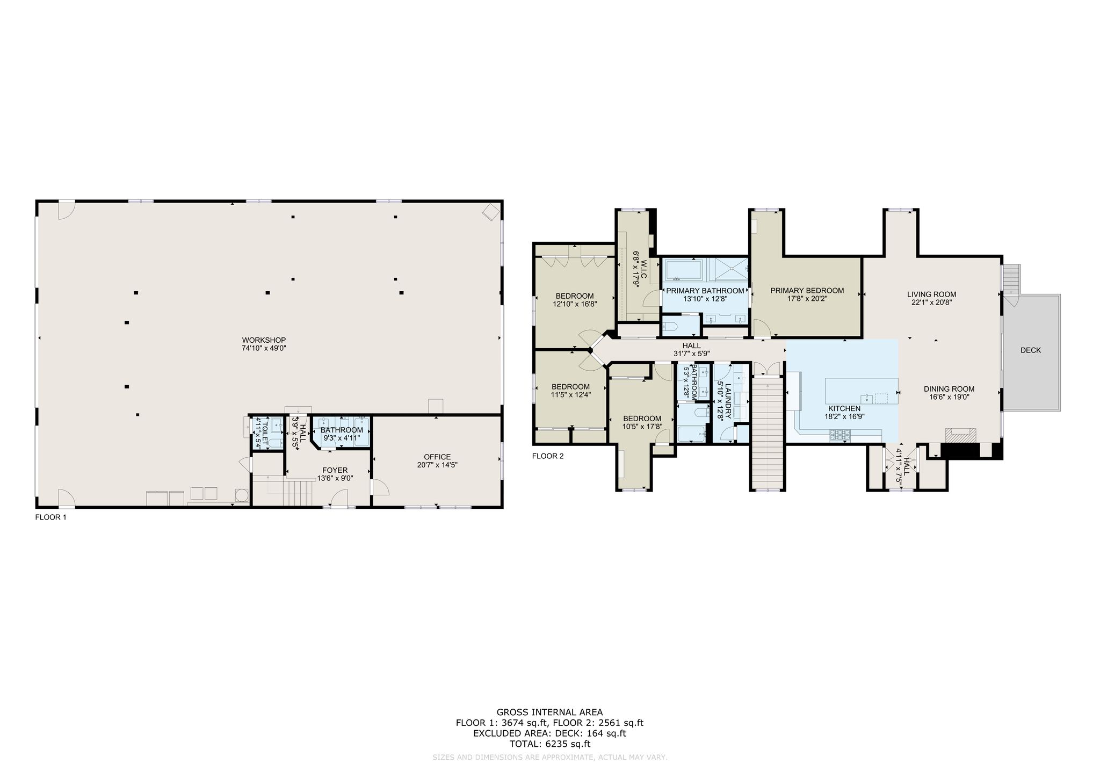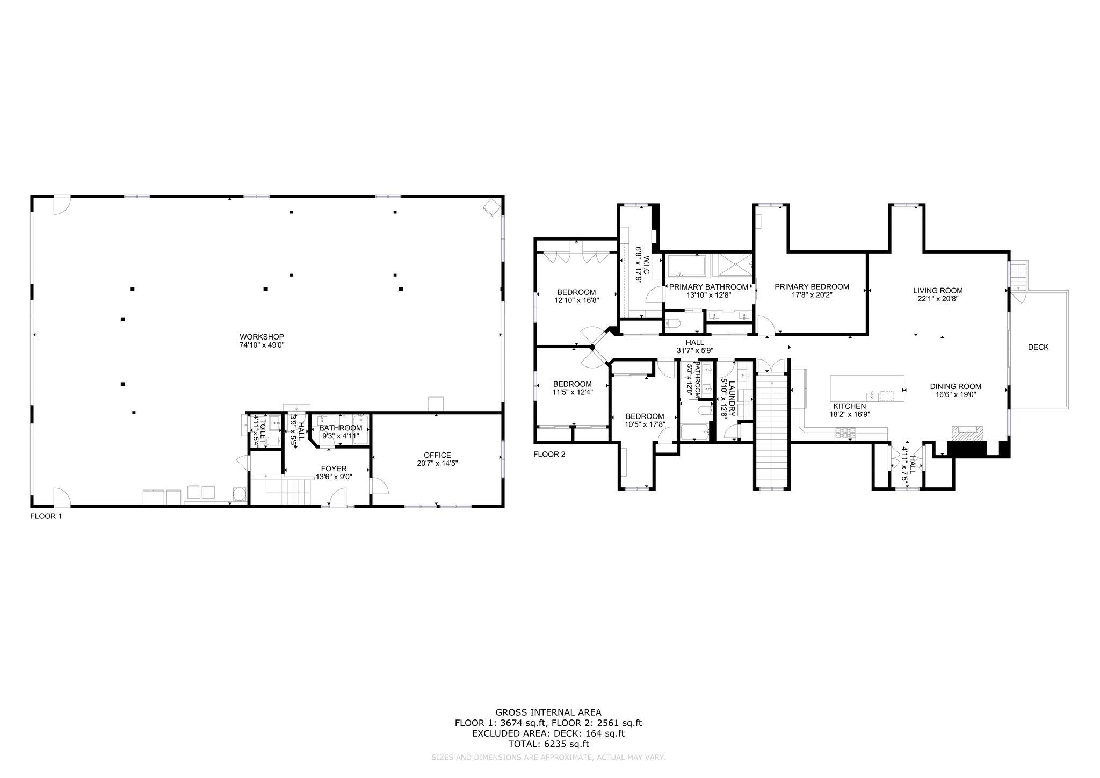Gallery
Overview
This one-of-a-kind 6,252 SF Barndominium (3,252 living space, 3,000 attached shop) sits on 40 private acres with sweeping views of the Willamette Valley, Mt. Hood, and Mt. St. Helens. Designed and built by Boylan Homes as a personal residence.
The lower level features an attached shop with 8+ parking bays, 1.5 bathrooms, multiple storage mezzanines, and a spacious office. Upstairs, the main living area offers an open floor plan with vaulted ceilings, engineered oak flooring, and 100-year-old reclaimed
wood accents. The kitchen includes a massive island, painted and white oak cabinetry, a gas range, and twin stainless-steel fridge and freezer. A “green start” wood-burning fireplace makes it easy to warm up on chilly winter nights. Oversized windows capture the stunning views, while a 4-panel slider opens to a deck with a gated panel for forklift access.
The upper living space includes 3 bedrooms and 2 full baths, including a luxurious primary suite with a soaking tub, dual vanities, and a large walk-in tile shower. The large closet features built-ins and a hidden bookshelf door leading to bonus storage.
Outside, approximately 37 acres of timberland (maple, madrone, and fir) offer trails, springs, and year-round small streams. Around the homesite are 2 acres of meadow with two separate fenced pastures, a chicken coop/small animal barn, and a large fenced garden with Vego raised beds.
Property
Highlights:
6,252 SF Barndominium built by Boylan Homes as a personal residence
40 Acres with panoramic views of the Willamette Valley, Mt. Hood & Mt. St. Helens
Expansive Shop Space on the ground level with:
8+ vehicle parking bays
1.5 bathrooms
Large office space
Storage mezzani
Outbuildings & Extras:
Chicken coop/ small animal barn
6’ Fenced garden with Vego raised beds
Variety of fruit trees
Post frame shop with 6 roll-up doors + sliding RV bay door on concrete slab with electrical including lights, plugs and RV plug.
Full RV hookups on gravel pad + RV dump on paved area near house.
100 GPM Well
Pump house
Stand-by generator with automatic transfer switch plumbed to underground propane tank.
500-gallon underground propane tank
Land Features:
~37 acres of mixed timberland (maple, madrone, Fir) with ATV/UTV trails
Springs and year-round streams throughout the hillside
~2 acres of meadow around homesite with two small, fenced pastures
| Property Type | Single family |
| MLS # | 829179 |
| Year Built | 2018 |
| Parking Spots | 8 |
| Garage | Attached |
Features
Video
3D Tours
Floor plans
CONTACT
Listing presented by
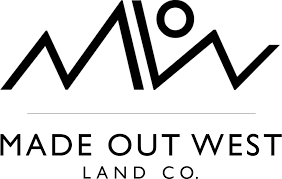
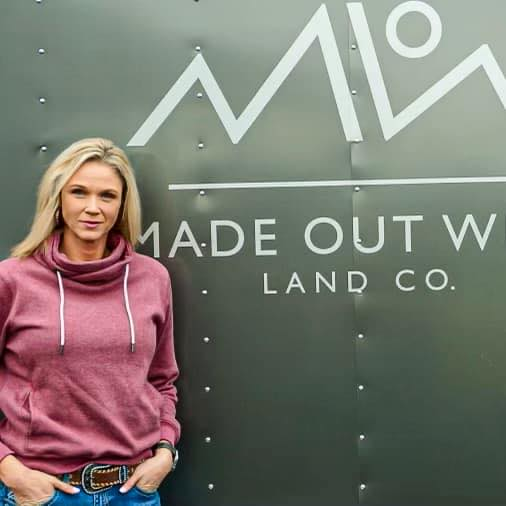

Location
2529 James Howe Road, Dallas, Oregon 97338, United States
